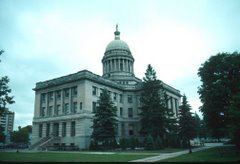June Update - South Main Street

At the June Legislature session, a resolution was passed to begin design on a new Area Agency on Aging Office.
For those unaware with the function of the program - http://www.cortland-co.org/ofa/Default.htm
The space study performed by Barton and Loguidice and JCM Architectural Associates indicated that the Aging Offices was in need of more and better organized area. The optimal program would require approximately 17,300 square feet. This is approximately 35% more than the current program.
The resolution passed called for a two story, 22,400 square foot building with full basement (making the total building area 33,600 square feet). The Democratic caucus and debate on the floor during the vote led to an overall decision to proceed with the design of the building. The additional space at this point (more than 5,000 square feet) appears to be surge space to optimize building size on the site.
I voted to proceed with the building design, however I stressed that the building in its current orientation, siting and size may be subject to change based upon further Code review and development of the plan. I agreed that two or three options will be developed for selection by the Legislature in conjunction with the area residents. May largest concern was access to the parking lot, which is currently shown as two single one-way driving lanes: an entry lane from William Street and and exit lane to Randall Street. These details will be worked out as the project moves ahead.
I plan to form a subcommittee to work with the Aging Office, the consultants, and the neighborhood residents. I will be inviting members of the Concerned Citizens for Neighborhood Preservation to participate in the subcommittee meetings.





No comments:
Post a Comment