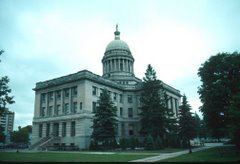10/12/07 - Dryden hosting open house for new town hall
Public gets first view of $3M building at meeting Thursday
 Bob Ellis/staff photographer
Bob Ellis/staff photographer Zoning enforcement officer Slater gives a tour of the new courtroom and meeting room in the new Dryden Town Hall. The town is holding an open house for the new building from 5 to 7 p.m. Thursday
Town Board members held their first meeting Thursday night in the new town hall, giving about 40 people in the audience a chance to see the inside of the $3 million facility.
An open house will be held Thursday from 5 to 7 p.m. at the 93 E. Main St. facility.
Town employees have worked out of the buildings since Sept. 24. Both the old and new town hall were closed for business Sept. 20 and 21 when departments were moving to the new facility.
Code officer Henry Slater said the code office is the most settled, in part because there are five full-time employees who work out of the office. He said last week he issued his first building permit from the office for Maple Ridge, a housing development that is being developed across from the new 12,400-square-foot town hall.
The code clerk’s and recreation offices are off the main foyer and entranceway, which feature a cathedral ceiling with a skylight and a large glass display case with historical books and pamphlets.
The main meeting room, which can also be used for court, is in back of the building. The area features recessed lighting and oak woodwork. The town board and judge sit behind a long bench area. There are jury boxes, which during Town Board meetings will be used for town officials, such as the code enforcement officer and attorney.
The room can hold about 200 people, and Slater said the room can be divided by an automated electric door.
There is a separate room that can be used for arraignments and there is a room with a bench where defendants can wait for court proceedings along with a bathroom for those going before the court.
At the old 4,000-square-foot town hall, town meetings had to be interrupted for arraignments, and defendants waited in the hall.
A separate entrance in the back north side of the building has a metal detector and another court-related display area.
There is also an east side entrance near a bathroom and the holding cell where defendants will enter.
The old town hall had two bathrooms, one for men and the other for women. The new town hall has seven bathrooms, including one bathroom with a shower.
There are conference rooms and a separate room for duplicating and copying, which could also be used for small gatherings.
“There is no office area that does not have the ability to have a conference area,” Slater said.
Slater said the heating and cooling system is geothermal, which takes advantage of the heat from the ground below the frostline.
Slater said the town system uses 14 wells and includes seven heat exchangers, which heat or cool water from the starting point of 50 degrees Fahrenheit (its temperature below the frostline) and distribute this water through lines that heat or cool the building, depending on whether heat or air conditioning is needed.
“It’s like a new toy,” Trumbull said of the new facility. “Everyone has their own space and it’s more comfortable,” he said.
Construction started in September 2006 after Labor Day and was complete by late September this year. He and Marty Christofferson said the board had looked at several sites and buildings before finding this location.
Trumbull said one day he was driving by and happened to see the “for sale” sign.
“I’m hoping it will last 100 years,” Christofferson said. “We’re real proud of this.”
Legislators, pay attention... this is the cost of a "normal" project - $3 million for a 12,400 square foot facility. Any new construction say for a Health Facility, will cost $250 per square foot! This article did not say whether the Town owned the land, or had to purchase from private residents. I would believe these are bare costs.
If this has been the combined Health facility for South Main Street, is would be 40,000 square feet X $250/ square foot or $10,000,000, plus $1,000,000 for site purchase and preparation. That's 50% more than the Schrader figure given at the end of 2006/ beginning of 2007.





No comments:
Post a Comment